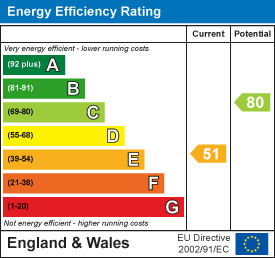

Strangford Avenue, Chester Le Street
£230,000 3 Bedrooms 1 Bathroom
**SOLD, SUBJECT TO CONTRACT. SIMILAR PROPERTIES REQUIRED** Nestled in a tranquil cul-de-sac on the desirable Garden Farm Estate in Chester-le-Street, this immaculately presented, extended semi-detached home offers a perfect blend of comfort and modern living. With three well-proportioned bedrooms and an updated bathroom, this property is ideal for families seeking a welcoming environment.
Upon entering, you are greeted by a charming entrance hall featuring a spindled staircase that leads to the first floor. The spacious lounge, complete with a feature electric fire, provides a warm and inviting space for relaxation. Adjacent to the lounge is a delightful children's playroom, perfect for family activities or as a versatile additional living area.
The heart of the home is undoubtedly the superbly remastered fitted kitchen/dining room adorned in a contemporary grey finish and equipped with built-in appliances, making it a joy for any home cook. A separate utility room adds practicality to daily life, ensuring that the kitchen remains clutter-free.
On the first floor, you will find two generous double bedrooms, both fitted with wardrobes, alongside a single bedroom. The refitted white bathroom is a standout feature, complete with a separate shower cubicle, catering to all your family's needs.
Outside, the property boasts a block-paved driveway that accommodates parking leading to a single garage. The established rear garden offers a peaceful retreat, perfect for outdoor entertaining or simply enjoying the fresh air.
This exceptional home has been thoughtfully updated and decorated to an excellent standard by the current owners, making it ready for you to move in and enjoy. To avoid disappointment, we encourage you to call us early on 0191 3729898 to arrange a viewing.
Leasehold, 999 years lease, 942 remaining, peppercorn lease £9 per annum
Council tax band C
EPC rating to be confirmed
Download Property Brochure
PDF file - 2.34 MB
Mixed: 4.52m x 3.86m (14'10" x 12'8")
Metric: 4.52m x 3.86m
Imperial: 14'10" x 12'8"
Mixed: 3.38m x 2.97m (11'1" x 9'9")
Metric: 3.38m x 2.97m
Imperial: 11'1" x 9'9"
Mixed: l shaped - 6.30m x 2.67m plus 5.66m x 2.59m (l sha
Metric: l shaped - 6.30m x 2.67m plus 5.66m x 2.59m
Imperial: l shaped - 20'8" x 8'9" plus 18'7" x 8'6"
Mixed: 3.94m x 2.62m plus robes (12'11" x 8'7" plus robes
Metric: 3.94m x 2.62m plus robes
Imperial: 12'11" x 8'7" plus robes
Mixed: 3.53m x 2.64m plus robes (11'7" x 8'8" plus robes)
Metric: 3.53m x 2.64m plus robes
Imperial: 11'7" x 8'8" plus robes
Mixed: 2.97m x 2.44m (9'9" x 8')
Metric: 2.97m x 2.44m
Imperial: 9'9" x 8'
The seller is a relative of a staff member of Venture Properties.

Go to your bank and you get one lender. Speak to us and you get almost 100.
You can choose a telephone appointment or we can even come to your home at a time that suits you.
