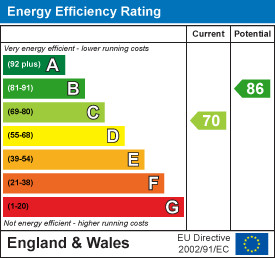

Well presented three bedroomed family home in the poplar residential area of New Kyo, offered to the market on an unfurnished basis and available immediately.
The floorplan briefly comprises of entrance hallway, dining room, living room and kitchen. To the first floor are two double bedrooms and a well proportioned third bedroom as well as the family bathroom. The property has a low maintenance garden to the front and a gated yard to the rear which can be used for off road parking.
Situated within walking distance to local amenities, supermarket and schools, this property will prove popular and early viewing is recommended.
Rent £625
Holding fee £144.23
Deposit £721.15
Council band A
EPC Grade C.
Download Property Brochure
PDF file - 3.17 MB
Entered via UPVC door with internal door leading to dining room, radiator.
Mixed: 4.88m x 0.91m (16 x 3)
Metric: 4.88m x 0.91m
Imperial: 16 x 3
Spacious reception room with UPVC Double Glazed window to the rear, two storage cupboards, 1 which houses the combi boiler, radiator and stairs to first floor. Opens to Living Room.
Mixed: 3.66m x 4.88m (12 x 16)
Metric: 3.66m x 4.88m
Imperial: 12 x 16
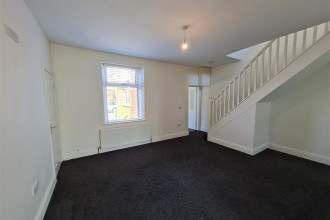
With UPVC Double Glazed window to the front, radiator.
Mixed: 3.35m x 3.96m (11 x 13)
Metric: 3.35m x 3.96m
Imperial: 11 x 13
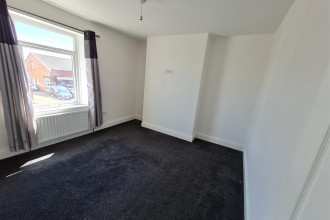
Refurbished kitchen fitted with a range of base and wall units with stylish lighting under and contrasting worktops and splashbacks. Stainless steel sink and drainer unit with mixer tap, electric oven and hob with extractor over, radiator and spotlights. Composite door provides access to the rear yard and there is a UPVC double glazed window to the rear.
Mixed: 4.88m x 1.83m (16 x 6)
Metric: 4.88m x 1.83m
Imperial: 16 x 6
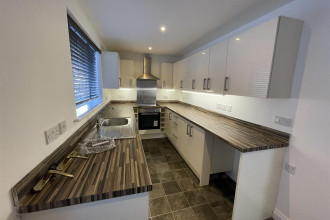
With radiator and loft access
With UPVC Double Glazed window to the front, radiator.
Mixed: 3.66m x 3.66m (12 x 12 )
Metric: 3.66m x 3.66m
Imperial: 12 x 12
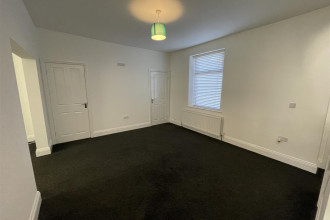
With UPVC Double Glazed window to the rear, radiator and two storage cupboards.
Mixed: 3.66m x 2.74m (12 x 9)
Metric: 3.66m x 2.74m
Imperial: 12 x 9
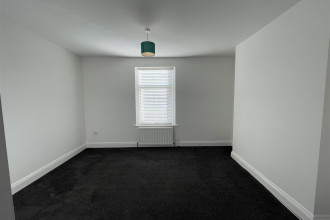
Well proportioned third bedroom with UPVC Double Glazed window to the front, radiator.
Mixed: 2.44m x 1.83m (8 x 6)
Metric: 2.44m x 1.83m
Imperial: 8 x 6
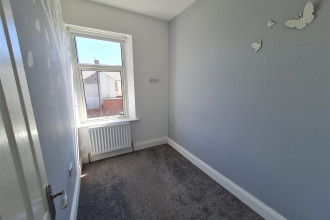
Fitted bathroom suite comprising of W.C., pedestal wash hand basin, panel bath with mains fed shower over. Part cladded walls and ceiling, tiled flooring and chrome towel radiator. Opaque UPVC Double glazed window to the rear.
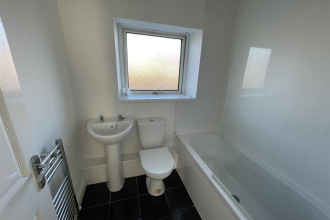
To the front of the property there is a low maintenance garden whilst to the rear of the property the gated yard has been block paved to provide off street parking.
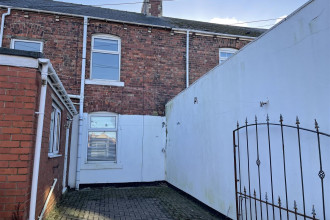
All of our rental properties require a Holding Deposit equivalent to 1 week’s rent. The Tenant is entitled for this Holding Deposit to be repaid within 15 calendar days of their application proceeding. However, in most cases we hope to repay this to the Tenant on the day you move in and this will be deducted from your first month’s rent. This will need to be agreed with the Tenant during the application process.
You will lose your Holding Deposit if any of the following occurs:
1.You give us false or misleading information. For example, incorrect salary/income details or you fail to tell us about a CCJ.
2.You fail a Right to Rent check and are not eligible to reside in the UK.
3.You withdraw your application.
4.You drag your feet during the application process.
