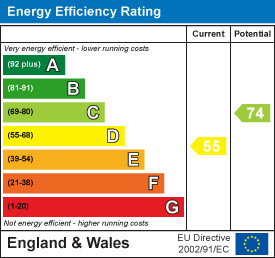

Welcome to this charming bungalow located in the picturesque village of Fir Tree, Crook. This privately built property boasts one spacious reception room, fitted kitchen, utility room , cloaks wc, three bedrooms, and a bathroom, offering ample space for comfortable living.
Situated on a large plot, this bungalow features beautifully landscaped gardens at the front, providing a serene and peaceful outdoor space to relax and unwind. The rarity of this property coming onto the market makes it a unique opportunity for those seeking a tranquil lifestyle in a sought-after location.
In addition to the generous living space, this bungalow also offers a garage and off-road parking, ensuring convenience for homeowners with vehicles. The allure of this property lies in its spacious layout, well-maintained gardens, and the exclusivity of being rarely available for purchase.
Don't miss out on the chance to own this delightful bungalow in Fir Tree, Crook. Embrace the comfort that this property has to offer, and make it your own slice of paradise in the heart of the countryside.
Download Property Brochure
PDF file - 4.61 MB
Having central radiator, wooden entrance door with glass side panel, parquet wood flooring and storage cupboard.
With some feature fireplace, parquet wood flooring, central heating radiator and uPVC double glazed window to rear.
Mixed: 6.203 x 5.036 (20'4" x 16'6")
Metric: 6.203 x 5.036
Imperial: 20'4" x 16'6"
Fitted with a good range of wall and base units with contrasting work surfaces over , double sink unit with mixer tap, integrated eye level double oven, and separate electric hob, space for breakfast table, central heating radiator and uPVC double glazed window to rear.
Mixed: 4.190 x 3.867 (13'8" x 12'8")
Metric: 4.190 x 3.867
Imperial: 13'8" x 12'8"
Having plumbing for washing machine, space for tumble dryer, oil central heating boiler, central heating radiator, uPVC double glazed window to rear and tiled flooring and storage cupboard.
Fitted with a white wc
Fitted with a lovely bathroom suite comprising of wash hand basin set to vanity unit, wc, panelled bath, separate walk in shower cubicle, tiled flooring and part walls and central heating radiator,
With central heating radiator and uPVC double glazed window to front.
Mixed: 4.264 x 4.134 (13'11" x 13'6")
Metric: 4.264 x 4.134
Imperial: 13'11" x 13'6"
With central heating radiator and uPVC double glazed window to front.
Mixed: 4.260 x 3.324 (13'11" x 10'10")
Metric: 4.260 x 3.324
Imperial: 13'11" x 10'10"
With fitted wardrobes, central heating radiator and uPVC double glazed window to front.
Mixed: 3.395 x 2.406 (11'1" x 7'10")
Metric: 3.395 x 2.406
Imperial: 11'1" x 7'10"
Accessed a service door from the utility room.
The garage has an up and over door and power and lighting
Externally to the front is a turning circle and driveway allowing for ample off road parking leading to a single garage.
Whilst to the rear is a good sized landscaped rear garden planted with various trees, flower beds and shrubs looking out onto open fields.
To view the full Energy Performance Certificate please use the following link:
https://find-energy-certificate.service.gov.uk/energy-certificate/9734-7928-4400-0585-0292
EPC Grade D
Tenure: Freehold
Gas and Electricity: Mains
Sewerage and water: Mains
Broadband: Ultrafast . Highest available download speed 1800 Mbps....... Highest available upload speed 120 Mbps
Mobile Signal/coverage: Limited
Council Tax: Durham County Council, Band: D. Annual price: £2436.06 (Maximum 2025)
Energy Performance Certificate Grade D
Mining Area: This property is located in an area of historical mining works, a mining search is recommended. This can be done via a solicitor as part of Conveyancing.
Flood Risk: Very low risk of surface water flooding and flooding from rivers and the sea
Disclaimer
The preceding details have been sourced from the seller, OntheMarket.com and other third parties. Verification and clarification of this information, along with any further details concerning Material Information parts A, B and C, should be sought from a legal representative or appropriate authorities. Venture Properties (Crook) Limited cannot accept liability for any information provided.

Get in touch and we'll contact you with some further information.
