

Nestled in the charming area of Westerdale Gardens, Shildon, this delightful bungalow offers a perfect blend of comfort and convenience. With two inviting reception rooms, this property provides ample space for relaxation and entertaining guests. The two well-proportioned bedrooms ensure a restful retreat, making it an ideal home for couples or small families.
The bungalow features a well-appointed bathroom, designed for both functionality and comfort. The layout is thoughtfully designed to maximise space and light, creating a warm and welcoming atmosphere throughout.
For those with a vehicle, the property includes parking for one car, adding to the convenience of everyday living. The surrounding area boasts a friendly community vibe, with local amenities and green spaces just a stone's throw away, making it a wonderful place to call home.
This bungalow is not just a property; it is a lifestyle choice, offering a peaceful retreat in a well-connected location. Whether you are looking to downsize or seeking your first home, this charming residence is sure to impress. Do not miss the opportunity to make this lovely bungalow your own.
Download Property Brochure
PDF file - 3.86 MB
Via uPVC double glazed entrance door, central heating radiator and two storage cupboards one housing the gas boiler.
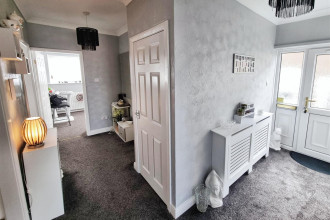
Having central heating radiator, feature fireplace and aluminium picture window to front plus a feature window to side
Mixed: 4.553 x 4.250 (14'11" x 13'11")
Metric: 4.553 x 4.250
Imperial: 14'11" x 13'11"
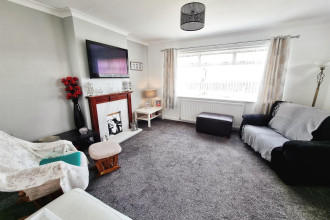
With central heating radiator, double fitted wardrobe and Aluminium double glazed window to front.
Mixed: 3.293 x 2.735 (10'9" x 8'11")
Metric: 3.293 x 2.735
Imperial: 10'9" x 8'11"
Panelled bath with mains shower over, WC, wash hand basin, radiator and Aluminium double glazed window to side.
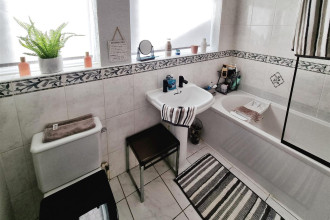
With double fitted wardrobe, central heating radiator and Aluminium double glazed window to rear.
Mixed: 3.995 x 3.599 (13'1" x 11'9")
Metric: 3.995 x 3.599
Imperial: 13'1" x 11'9"
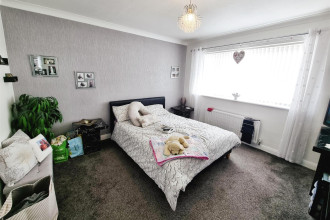
With central heating radiator and aluminium double glazed window to both rear and side.
Mixed: 3.655 x 2.585 (11'11" x 8'5")
Metric: 3.655 x 2.585
Imperial: 11'11" x 8'5"
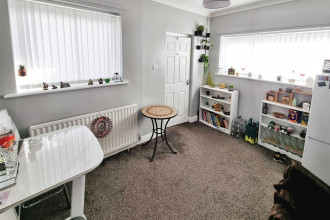
Fitted with a range of wall and base units with contrasting work surfaces over, integrated electric oven and hob, stainless steel sink unit with mixer tap, plumbing for washing machine, tiled splash backs and uPVC double glazed window and door to rear.
Mixed: 3.174 x 1.924 (10'4" x 6'3")
Metric: 3.174 x 1.924
Imperial: 10'4" x 6'3"
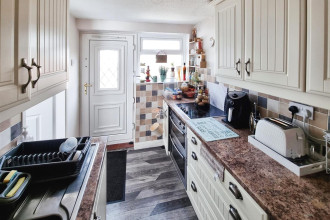
To the front is an enclosed garden.
Whilst to the rear is a gravelled garden and single garage with electric door.
To view the Energy Performance Certificate for the property please use the following link:-
https://find-energy-certificate.service.gov.uk/energy-certificate/0340-2966-8320-2025-5071
EPC Grade C
Tenure: Freehold
Gas and Electricity: Mains
Sewerage and water: Mains
Broadband: Ultrafast Broadband available. Highest available download speed 1000 Mbps. Highest available upload speed 100 Mbps.
Mobile Signal/coverage: Limited with a number of different service providers. We recommend contacting your service provider for further information.
Council Tax: Durham County Council, Band: B Annual price: £2,147.96 (Maximum 2025)
Energy Performance Certificate Grade C
Mining Area: This property is located in an area of historical mining works, a mining search is recommended. This can be done via a solicitor as part of Conveyancing.
Flood Risk: Very low risk of surface water flooding. Very low risk of flooding from rivers and the sea.
Disclaimer
The preceding details have been sourced from the seller, OntheMarket.com and other third parties. Verification and clarification of this information, along with any further details concerning Material Information parts A, B and C, should be sought from a legal representative or appropriate authorities. Venture Properties (Crook) Limited cannot accept liability for any information provided.
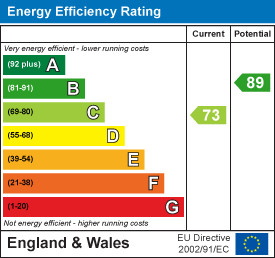
Get in touch and we'll contact you with some further information.
