

Waldridge Hall Court, Chester Le Street
£325,000 3 Bedrooms 3 Bathrooms
Nestled in this highly sought after residential development and tranquil cul-de-sac of Waldridge Hall Court, Chester-le-Street, this exquisite stone-built duplex apartment is a true gem that should not be missed!!
Fully refurbished to an exceptional standard, this property boasts a unique character and ample space, making it an ideal home for professionals.
Upon entering, you are greeted by a welcoming entrance vestibule with staircase that leads to the first floor. A superb open plan lounge/dining area, featuring a striking double-height ceiling and an elegant featured spindled staircase. The upgraded, fitted kitchen is equipped with built-in appliances and is complemented by a separate utility area, ensuring convenience for everyday living. This floor also includes a guest suite complete with Hammonds wardrobes and an en suite bathroom, so you have everything you need at your fingertips as you wish. There is a shower room/wc on this floor too!
Ascending to the top floor, you will discover a luxuriously appointed main bedroom, enhanced by Hammonds wardrobes and an en suite bathroom. Additionally, there is a further double bedroom and a versatile study/office space which overlooks the lounge with a galleried ballustrade.
The property is further enhanced by lovely views, a double-length driveway leading to a single garage, offering ample parking for two vehicles. A small patio garden provides a charming outdoor space for enjoying the fresh air. Together with communal garden.
Conveniently located, this home offers easy access to road links into Durham city centre, the A1M, a nearby train station, and two major airports. This property is a must-see, so do not hesitate to arrange a viewing by calling 0191 3729898. Experience the character, style, and size of this remarkable home for yourself.
Leasehold
Council tax band E
EPC to be confirmed
Download Property Brochure
PDF file - 3.01 MB
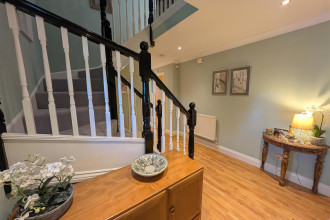
Mixed: 5.79m x 4.78m (19' x 15'8")
Metric: 5.79m x 4.78m
Imperial: 19' x 15'8"
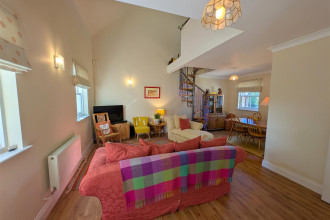
Mixed: 3.28m x 2.54m (10'9" x 8'4")
Metric: 3.28m x 2.54m
Imperial: 10'9" x 8'4"
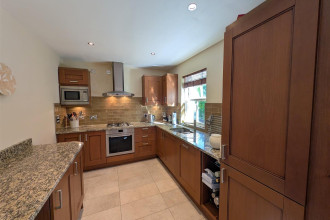
Mixed: 3.99m x 3.20m (13'1" x 10'6")
Metric: 3.99m x 3.20m
Imperial: 13'1" x 10'6"
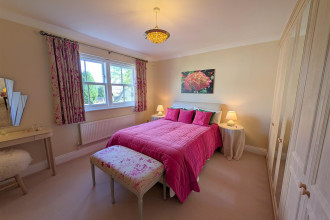
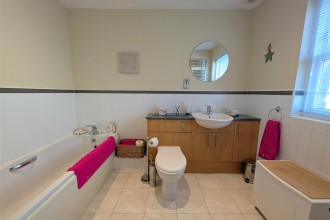
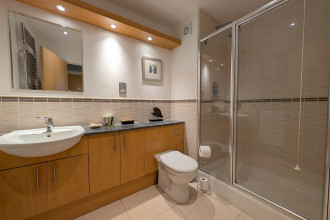
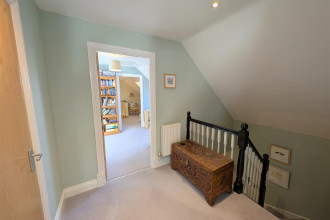
Mixed: 5.69m x 4.98m narrowing to 3.25m (narrowing headro
Metric: 5.69m x 4.98m narrowing to 3.25m (narrowing headro
Imperial: 18'8" x 16'4" narrowing to 10'8" (narrowing headro
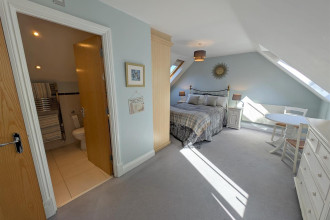
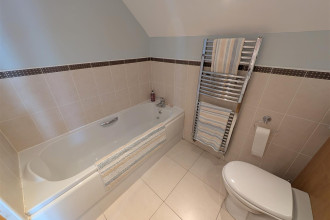
Mixed: 4.98m x 2.69m (narroiwng headroom) (16'4" x 8'10"
Metric: 4.98m x 2.69m (narroiwng headroom)
Imperial: 16'4" x 8'10" (narroiwng headroom)
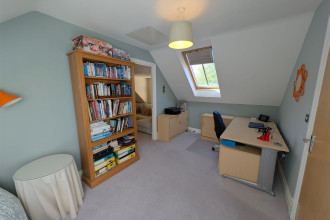
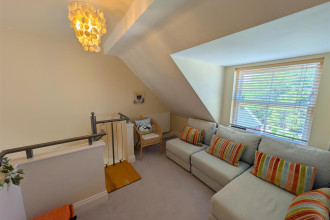
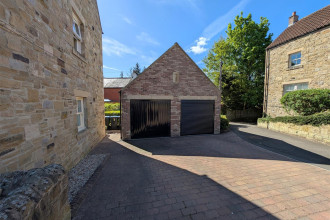

Go to your bank and you get one lender. Speak to us and you get almost 100.
You can choose a telephone appointment or we can even come to your home at a time that suits you.
