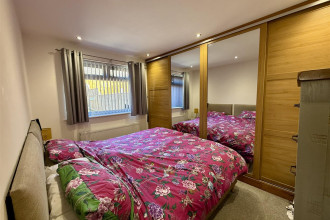Entrance Vestibule
To the front with tiled flooring and door with access into the lounge
An immaculately presented two bedroom semi detached bungalow situated in a prime spot within a highly desirable quiet location.
This property has benefitted from a programme of refurbishment and boasts quality and stylish fixtures and fittings throughout including a modern stylish kitchen and bathroom, tiled flooring and oak internal doors.
With a particularly attractive rear garden and being close to amenities, this property is sure to impress.
There is a separate garage and driveway allowing for off street parking.
Contact our office to arrange a viewing.
Download Property Brochure
PDF file - 5.05 MB
To the front with tiled flooring and door with access into the lounge
Large double glazed window front, gas central heating radiator, tiled flooring and ceiling spotlights. Access to rear lobby and kitchen.
Mixed: 4.22m x 3.86m (13'10 x 12'8)
Metric: 4.22m x 3.86m
Imperial: 13'10 x 12'8

A stylish modern fitted kitchen with a range of high gloss wall, floor and drawer units with contrasting wooden work surfaces. Integrated stainless steel gas hob with stainless steel overhead extractor chimney and eye level grill and electric oven. Integrated fridge and washing machine, ceiling spotlights, double glazed side door leading out to driveway, two double glazed windows allowing plenty of natural light. Gas central heating radiator.
Mixed: 3.73m x 2.62m (12'3 x 8'7)
Metric: 3.73m x 2.62m
Imperial: 12'3 x 8'7

A contemporary modern shower room in white with large walk in shower, tiled floor, wall mounted chrome towel dryer, WC and handbasin with built in under unit cabinets and wooden top, ceiling spotlights and double glazed obscured double glazed window to the side.

Situated to the rear of the property with double glazed window, gas central heating radiator, fitted sliding wardrobes and ceiling spotlights.
Mixed: 3.63m x 2.87m (11'11 x 9'5)
Metric: 3.63m x 2.87m
Imperial: 11'11 x 9'5

Another double room which is currently being used by the present owner as a dining room with sliding patio door, tiled flooring, gas central heating radiator, ceiling spotlights.
Mixed: 2.49m x 3.63m (8'2 x 11'11)
Metric: 2.49m x 3.63m
Imperial: 8'2 x 11'11
To the front and side of the property is a paved driveway allowing parking for several vehicles, a garage, and a garden and patio area to the rear.

Freehold
Local Authority: Darlington
Council Tax Band: B
Annual Price: £1,845
Conservation Area: No
Flood Risk: Very low
Floor Area: 570 ft 2 / 53 m 2
Plot size: 0.06 acres
Mobile coverage
EE
Vodafone
Three
O2
Broadband
Basic
9 Mbps
Superfast
65 Mbps
Ultrafast
1000 Mbps
Satellite / Fibre TV Availability
BT
Sky
Virgin
IMPORTANT NOTE TO PURCHASERS: We endeavour to make our sales particulars accurate and reliable, however, they do not constitute or form part of an offer or any contract and none is to be relied upon as statements of representation or fact. The services, systems and appliances listed in this specification have not been tested by us and no guarantee as to their operating ability or efficiency is given. All measurements have been taken as a guide to prospective buyers only, and are not precise. Floor plans where included are not to scale and accuracy is not guaranteed. If you require clarification or further information on any points, please contact us, especially if you are travelling some distance to view. Fixtures and fittings other than those mentioned are to be agreed with the seller. We cannot also confirm at this stage of marketing the tenure of this house.

Go to your bank and you get one lender. Speak to us and you get almost 100.
You can choose a telephone appointment or we can even come to your home at a time that suits you.
