

Undoubtedly one of the most impressive properties on the market in Durham which is available for sale with no onward chain, this magnificent house is set within grounds extending to 0.68 acres and enjoys panoramic views over the city. The current owners have greatly improved the property, perfectly blending contemporary and traditional features.
The welcoming hallway with bespoke oak and glass staircase gives access to two impressive reception rooms each and a breathtaking open plan kitchen, dining and garden room. There is also a large utility room and ground floor cloakroom with WC. To the first floor there are five well proportioned bedrooms, a stylish jack and jill ensuite shower room and a luxurious family bathroom. The staircase continues to the second floor where there is a further generous bedroom with ensuite shower room and an additional seventh bedroom, currently used as a gym. Externally the property occupies private mature grounds with notable features including extensive lawns, a courtyard garden, woodland area and outdoor entertaining areas. There is parking for multiple vehicles, a garage and carport.
Hillcrest is tucked away within the highly regarded village of High Shincliffe, approximately two miles from Durham City centre. It also has easy access to the A1(M) intercharge at Bowburn, which provides good road links to both the North and South.
This amazing property must be viewed for full appreciation.
Download Property Brochure
PDF file - 5.19 MB
Welcoming entrance lobby with amtico flooring, coving and radiator.

Comprising of a low level WC, a hand wash basin set to a vanity unit, amtico flooring, radiator and UPVC double glazed opaque window. There is also useful fitted cloaks storage including hanging and drawer space.
Mixed: 2.77 x 1.33 (9'1" x 4'4")
Metric: 2.77 x 1.33
Imperial: 9'1" x 4'4"

Having UPVC double glazed french doors to the garden, a bespoke oak and glass staircase leading to the first floor, amtico flooring, coving and a radiator.

Spacious reception room with a bay window having bi-fold doors to the garden, a fireplace housing a wood burning stove, amtico flooring, picture tail and two radiators.
Mixed: 5.50 x 5.13 into bay (18'0" x 16'9" into bay)
Metric: 5.50 x 5.13 into bay
Imperial: 18'0" x 16'9" into bay

A wonderful space which is perfect for modern family living, blending modern design and comfort. The heart of the home, the area combines the kitchen, a dining area and garden room.
The beautifully finished, contemporary kitchen with a large island unit has a comprehensive range of units with silestone work surfaces incorporating an inset sink with mixer tap and a wide range of appliances including a hob with inset extraction, a double oven and grill, combination microwave, a steamer, dishwasher and full size fridge and freezer. Hidden doors give access to the utility room.
The room has co-ordinating built in storage, feature lighting, amtico flooring, two radiators, three UPVC double glazed windows and french doors to the side. The garden room also has a vaulted ceiling with three inset velux windows.
Mixed: 8.73 x 7.66 (28'7" x 25'1")
Metric: 8.73 x 7.66
Imperial: 28'7" x 25'1"

Having a valued ceiling with three inset velux windows, further UPVC double glazed windows to the front and rear, a comprehensive range of co-ordinating units, silestone worktops incorporating a ceramic sink, plumbing for a washing machine, space for a tumble dryer and american style fridge/freezer. Further features include recessed lighting, amtico flooring, two radiators and external door to the front.
Mixed: 8.18 x 1.85 (26'10" x 6'0")
Metric: 8.18 x 1.85
Imperial: 26'10" x 6'0"

A further flexible reception room which can be used to suit the individual needs of any buyer, having built in storage to one wall with sliding doors, UPVC double glazed windows to the rear and side, amtico flooring and radiator.
Mixed: 4.90 x 3.32 (16'0" x 10'10")
Metric: 4.90 x 3.32
Imperial: 16'0" x 10'10"

With a continuation of the staircase leading to the second floor, two UPVC double glazed windows, coving, recessed lighting and radiator.

Generously proportioned with a bay window, a radiator and fitted wardrobes to one wall providing hanging and shelving.
Mixed: 5.13 x 4.76 (16'9" x 15'7")
Metric: 5.13 x 4.76
Imperial: 16'9" x 15'7"

Generous double bedroom with UPVC double glazed windows to the rear and side, a large cupboard and radiator
Mixed: 4.53 ext to 6.14 x 3.42 (14'10" ext to 20'1" x 11'
Metric: 4.53 ext to 6.14 x 3.42
Imperial: 14'10" ext to 20'1" x 11'2"

With a jack and jill door to the landing. Fitted with a cubicle having a mains fed shower, a wash basin inset to a vanity unit and WC. Having a UPVC double glazed opaque window to the front, a towel cupboard, radiator, heated towel rail and recessed lighting.
Mixed: 2.57 x 2.42 (8'5" x 7'11")
Metric: 2.57 x 2.42
Imperial: 8'5" x 7'11"

A lovely guest bedroom with UPVC double glazed window to the front, coving and a radiator.
Mixed: 4.12 x 3.08 (13'6" x 10'1")
Metric: 4.12 x 3.08
Imperial: 13'6" x 10'1"

Well proportioned with a UPVC double glazed window to the rear and radiator.
Mixed: 3.15 x 2.39 (10'4" x 7'10")
Metric: 3.15 x 2.39
Imperial: 10'4" x 7'10"
Having french doors opening out on to a small terrace, fitted storage with sliding doors to one wall and a radiator.
Mixed: 2.92 x 2.74 (9'6" x 8'11")
Metric: 2.92 x 2.74
Imperial: 9'6" x 8'11"
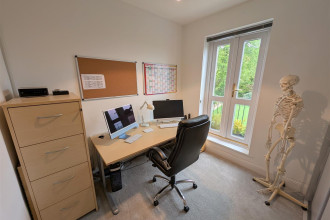
A luxurious family bathroom comprising of a contemporary bath, a walk-in cubicle with rainfall shower and hand held attachment, a hand wash basin set to a large vanity unit and WC. Further features include a UPVC double glazed opaque window to the side, attractive tiling, an illuminated mirror, recessed lighting, a heated towel rail and an extractor.
Mixed: 3.04 x 2.88 (9'11" x 9'5")
Metric: 3.04 x 2.88
Imperial: 9'11" x 9'5"

With access to bedroom six and seven.

A spacious bedroom with large UPVC double glazed window to the rear, making the most of the stunning views, a fitted wardrobe, recessed lighting and radiator.
Mixed: 5.45 x 4.90 (17'10" x 16'0")
Metric: 5.45 x 4.90
Imperial: 17'10" x 16'0"

Comprising of a cubicle having a mains fed shower, a wash basin inset to a vanity unit and WC. Having a velux window, heated towel rail, shaver point and recessed lighting.
Mixed: 3.75 x 1.26 (12'3" x 4'1")
Metric: 3.75 x 1.26
Imperial: 12'3" x 4'1"

Currently used as a gym. Having two velux windows, recessed lighting and a radiator.
Mixed: 3.68 x 3.24 minimum (12'0" x 10'7" minimum)
Metric: 3.68 x 3.24 minimum
Imperial: 12'0" x 10'7" minimum
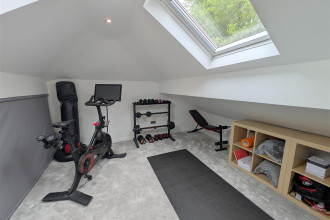
The property enjoys a superb plot extending to 0.62 acres with stunning elevated views over Durham City and cathedral. Perfect for family buyers, there is a large lawn area and patio extending across the rear of the property, bordered by mature trees. To the bottom of the garden is a woodland area with zip wire. An attractive courtyard garden can be found at the front of the property, as well as a driveway for parking.
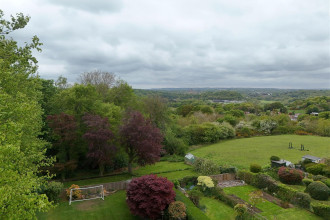
Located across a rear access lane. A detached garage with double doors and an attached car port for two vehicles.
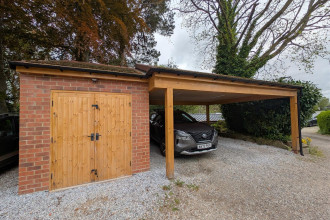
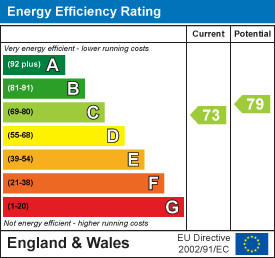
Get in touch and we'll contact you with some further information.
