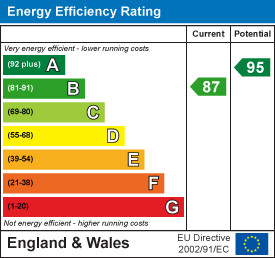

Rectory Green, Lambton Park, Chester le Street
£375,000 4 Bedrooms 3 Bathrooms
**SOLD, SUBJECT TO CONTRACT. SIMILAR PROPERTIES REQUIRED** Nestled in the prestigious Lambton Park Estate, this stunning townhouse on Rectory Green is a true gem waiting to be discovered. Boasting two reception rooms, four bedrooms, and three bathrooms, this property offers ample space for comfortable living.
As you step inside, you'll be greeted by a beautifully upgraded interior that exudes elegance and style. Fashionable, spacious lounge and modern kitchen/dining room complete with built-in appliances, is a chef's dream, while the luxuriously appointed bathrooms, ensuite facilities and dressing area bring a touch of elegance.
The property features UPVC double glazed sash style windows, gas central heating ensuring comfort, and energy efficiency. With a double garage, a driveway accommodating two vehicles, and large rear, south facing garden offer convenience and outdoor enjoyment are at your fingertips.
Whether you're looking for a spacious family home or a place to entertain guests in style, this townhouse offers generous living accommodation spread across three floors.
The Lambton Estate is open to the general public at restricted times; residents of the development have exclusive daily access to the beautiful nature trails and pathways of this truly wonderful estate.
Don't miss the opportunity to make this immaculately presented residence your own.
Freehold
Council tax band D
EPC rating B
Download Property Brochure
PDF file - 3.4 MB
Mixed: 4.39m x 3.30m (14'5" x 10'10")
Metric: 4.39m x 3.30m
Imperial: 14'5" x 10'10"
Mixed: 5.79m x 3.48m (19' x 11'5")
Metric: 5.79m x 3.48m
Imperial: 19' x 11'5"
Mixed: 4.11m (plus robes) x 3.40m (13'6" (plus robes) x
Metric: 4.11m (plus robes) x 3.40m
Imperial: 13'6" (plus robes) x 11'2"
Mixed: 3.89m (plus robes) x 3.40m (12'9" (plus robes) x 1
Metric: 3.89m (plus robes) x 3.40m
Imperial: 12'9" (plus robes) x 11'2"
Mixed: 2.67m x 2.24m (8'9" x 7'4")
Metric: 2.67m x 2.24m
Imperial: 8'9" x 7'4"
Mixed: 4.78m x 3.96m (15'8" x 13' )
Metric: 4.78m x 3.96m
Imperial: 15'8" x 13'
Maintainance charges are £687.40 @ year, all paid for 2025.

Go to your bank and you get one lender. Speak to us and you get almost 100.
You can choose a telephone appointment or we can even come to your home at a time that suits you.
