

Nestled in the sought after location of Orchard Drive, Durham City, this impressive semi-detached house offers a perfect blend of space, comfort, and convenience. Enjoying an elevated position with open views to the rear, it offers generous and flexible accommodation spread over three floors. The property boasts four/five double bedrooms and three modern bathrooms. There would also be the opportunity to create an independent annexe, perfect for teenagers, grandparents or rental.
Upon entering the large hallway, you are greeted by two generously proportioned reception rooms, providing versatile areas for relaxation and entertainment. The living room leads on to a terrace with a woodland setting and open views, perfect for outdoor living and entertaining. To the lower ground floor is the master bedroom with ensuite bathroom, two further double bedrooms, a stylish family bathroom and a useful laundry room which has access to a sauna. A spiral staircase leads down from the landing to the garden level where there is an extensive reception room with access to the garden, a further double bedroom with built in storage and ensuite shower room. This floor could be self contained, providing a teenager or granny annexe, as well as the option of renting the space independently. Externally there are mature gardens to three sides that enjoy a good degree of privacy, a driveway and garage.
The property is situated in a desirable location, close to all of the city centre amenities, as well as lovely walls along the nearby River Wear. Viewing is highly recommended for full appreciation.
Download Property Brochure
PDF file - 5.31 MB
Large, bright and airy hallway entered via UPVC double glazed door. Having a UPVC double glazed picture window to the front and two radiators. Having glazed sliding doors to the living room.
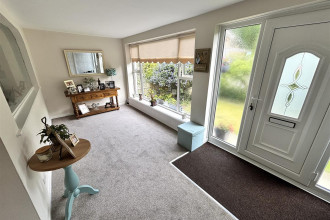
Spacious reception room with a UPVC double glazed picture window to the rear and french doors opening on to the rear terrace. Having a feature fireplace housing a gas fire, coving, two radiators and storage cupboard.
Mixed: 6.47 x 5.59 max (21'2" x 18'4" max)
Metric: 6.47 x 5.59 max
Imperial: 21'2" x 18'4" max
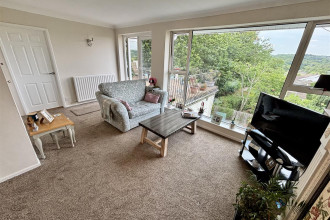
Accessed from the looking this large terrace enjoys superb elevated views. With woodland to the side it is the perfect spot for outdoor living and entertaining.
Fitted with a comprehensive range of units having contrasting worktops incorporating a ceramic sink with mixer tap, a range cooker with stainless steel extractor over, an integrated dishwasher and fridge/freezer space. Further features include UPVC double glazed windows to the rear and side, tiled splashbacks and flooring, radiator and door to the garage.
Mixed: 4.98 x 4.15 max (16'4" x 13'7" max)
Metric: 4.98 x 4.15 max
Imperial: 16'4" x 13'7" max
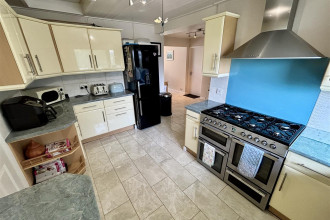
Open to the kitchen, this dining and family room is a lovely space for everyday living and entertaining. With two UPVC double glazed windows to the front and two radiators.
Mixed: 4.99 x 4.91 (16'4" x 16'1")
Metric: 4.99 x 4.91
Imperial: 16'4" x 16'1"
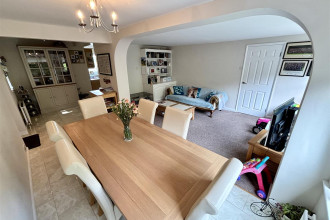
Having a radiator and a spiral staircase leading down to the garden level.
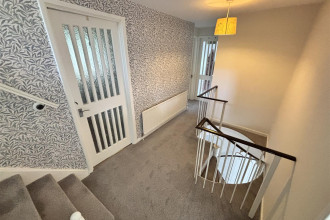
Generous double bedroom with a UPVC double glazed window to the rear and radiator.
Mixed: 4.22 x 3.48 (13'10" x 11'5")
Metric: 4.22 x 3.48
Imperial: 13'10" x 11'5"
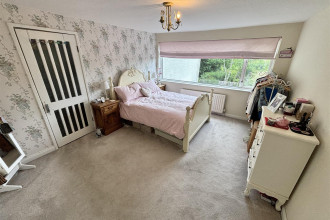
Comprising of a panelled bath with mains fed shower over, pedestal wash basin, WC, tiled splashbacks and flooring, recessed spotlighting and a heated towel rail.
Mixed: 3.02 x 1.88 (9'10" x 6'2")
Metric: 3.02 x 1.88
Imperial: 9'10" x 6'2"
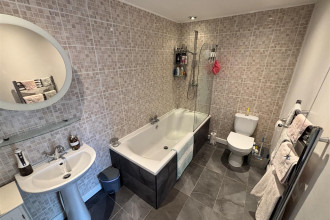
Large double bedroom with a UPVC double glazed window to the side, door to the garden and radiator.
Mixed: 4.99 x 4.21 (16'4" x 13'9" )
Metric: 4.99 x 4.21
Imperial: 16'4" x 13'9"
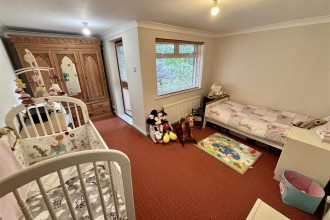
Double bedroom with a UPVC double glazed window to the rear and radiator.
Mixed: 4.27 x 2.45 (14'0" x 8'0")
Metric: 4.27 x 2.45
Imperial: 14'0" x 8'0"
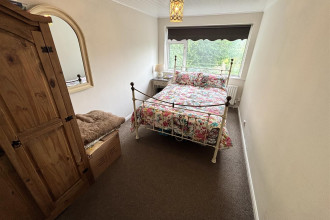
Stylish family bathroom comprising of a freestanding bath, cubicle with mains fed shower, pedestal wash basin, WC, tiled flooring and splashbacks, recessed spotlighting, extractor fan, heated towel rail and UPVC double glazed opaque window to the rear.
Mixed: 4.30 x 1.98 (14'1" x 6'5")
Metric: 4.30 x 1.98
Imperial: 14'1" x 6'5"
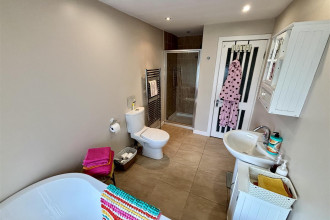
Having fitted storage, plumbing for a washing machine and access to a traditional swedish style sauna.
Mixed: 4.81 x 1.87 (15'9" x 6'1")
Metric: 4.81 x 1.87
Imperial: 15'9" x 6'1"
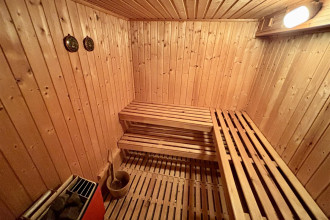
A large living space which can be used to suit the needs of any buyer. Ideal as a further reception room or as a teenager/granny annexe. As the room has access to the rear garden, it may also be able to convert this floor in to a self-contained living space which could be rented separately, subject to any necessary permissions.
Mixed: 7.54 x 3.76 (24'8" x 12'4")
Metric: 7.54 x 3.76
Imperial: 24'8" x 12'4"
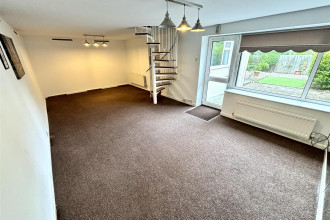
Double bedroom with a UPVC double glazed window to the side, radiator and large wall-in wardrobe/storage.
Mixed: 4.11 x 2.65 ext to 4.02 (13'5" x 8'8" ext to 13'2"
Metric: 4.11 x 2.65 ext to 4.02
Imperial: 13'5" x 8'8" ext to 13'2"
Modern refitted ensuite comprising of a cubicle with mains fed shower, pedestal wash basin, WC, tiled splashbacks and flooring, recessed spotlighting, heated towel rail, extractor fan and UPVC double glazed opaque window to the side.
Mixed: 2.05 x 1.32 (6'8" x 4'3")
Metric: 2.05 x 1.32
Imperial: 6'8" x 4'3"
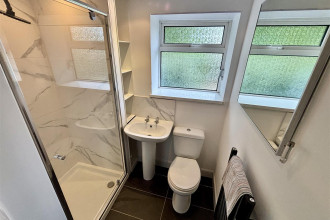
There are mature, well kept gardens to the three sides including a lawn area to the front with hedged borders giving privacy, driveway for off street parking leading to the garage and access to the garden at the side of the house. The rear garden enjoys a good degree of privacy and has been designed for easy maintenance to include a lawned area and various patio areas.
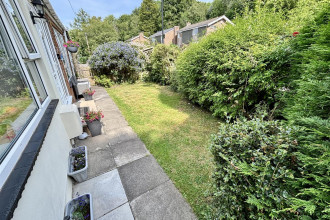
Attached single garage with electric roller door.
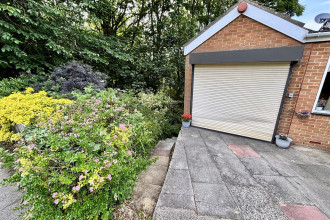
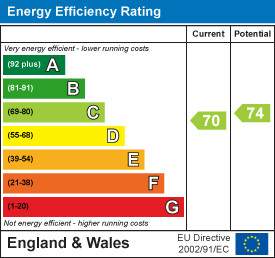
Get in touch and we'll contact you with some further information.
