

Nestled in the sought-after residential development of Fellside Meadows, Lesbury Close presents a remarkable opportunity to acquire a fully refurbished, high specification detached home. This exquisite property boasts four spacious bedrooms and three modern bathrooms, making it an ideal choice for families seeking comfort and style.
Upon entering, you are greeted by a welcoming entrance hall that leads to a generous lounge, where glazed doors invite an abundance of natural light. The heart of the home is undoubtedly the superbly remastered kitchen/dining area, featuring sleek white wall and base units, integrated appliances, and a central island perfect for casual dining. A separate utility space and a convenient ground floor WC enhance the practicality of this delightful home. Additionally, a sun lounge offers a tranquil view of the beautifully maintained rear garden, creating a perfect spot for relaxation.
The first floor is equally impressive, showcasing a main bedroom complete with fitted wardrobes and a newly refitted en suite bathroom. Three further well-proportioned bedrooms, all with fitted wardrobes, provide ample space for family or guests. The luxuriously appointed family bathroom, featuring modern fixtures, adds to the overall appeal of this stunning residence.
Externally, the property benefits from a double driveway leading to a single garage with remote electric door, ensuring ample parking. The well-maintained gardens to both the front and rear offer a lovely outdoor space for entertaining or enjoying quiet moments in the sun.
This exceptional home is a true gem and must be seen to be fully appreciated. We encourage you to contact us promptly to arrange a viewing and secure your chance to own this splendid property. Call us today on 0191 3729898.
Freehold
Council tax band D
EPC rating C
Download Property Brochure
PDF file - 2.98 MB
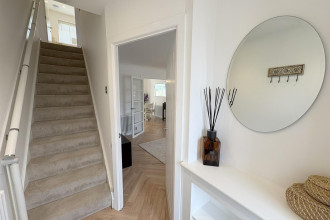
Mixed: 4.55m x 3.78m (14'11" x 12'5")
Metric: 4.55m x 3.78m
Imperial: 14'11" x 12'5"
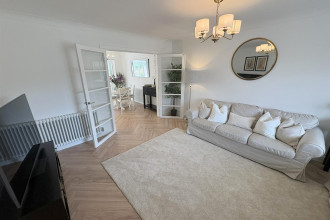
Mixed: 5.56m x 3.61m (18'3" x 11'10")
Metric: 5.56m x 3.61m
Imperial: 18'3" x 11'10"
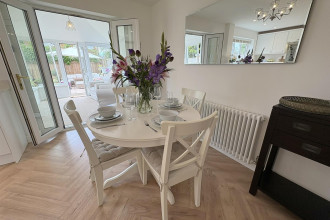
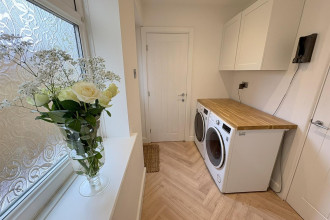
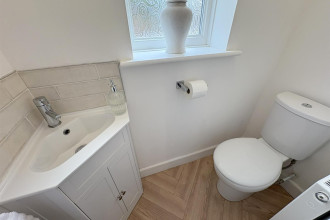
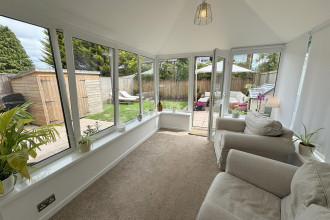
Mixed: 3.86m x 3.15m plus wardrobes (12'8" x 10'4" plus w
Metric: 3.86m x 3.15m plus wardrobes
Imperial: 12'8" x 10'4" plus wardrobes
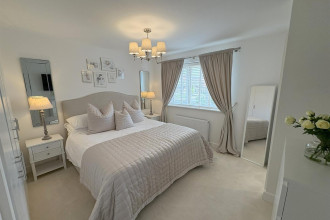
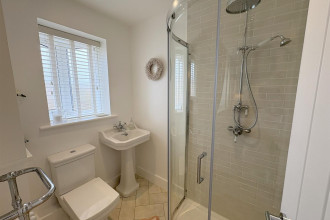
Mixed: 3.66m plus wardrobes x 2.72m (12' plus wardrobes x
Metric: 3.66m plus wardrobes x 2.72m
Imperial: 12' plus wardrobes x 8'11"
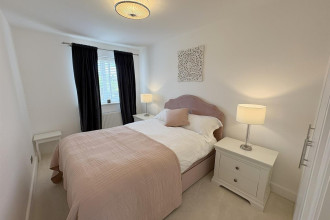
Mixed: 3.61m x 2.44m (11'10" x 8')
Metric: 3.61m x 2.44m
Imperial: 11'10" x 8'
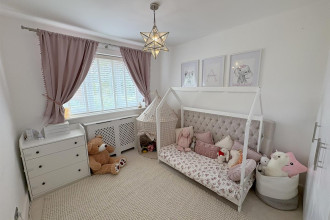
Mixed: 2.74m plus wardrobes x 2.41m (9' plus wardrobes x
Metric: 2.74m plus wardrobes x 2.41m
Imperial: 9' plus wardrobes x 7'11"
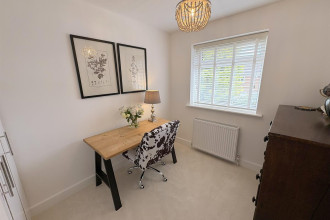
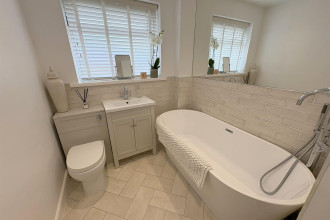
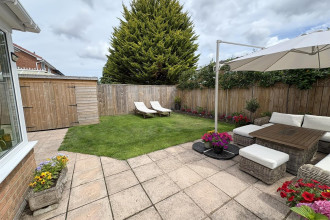
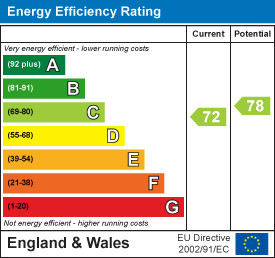
Go to your bank and you get one lender. Speak to us and you get almost 100.
You can choose a telephone appointment or we can even come to your home at a time that suits you.
