Entrance hallway
With front door and access to all rooms.
Belgrave Terrace, Hurworth Place, Darlington
£235,000 2 Bedrooms 1 Bathroom
Tranquil Village Living in a Modernised Bungalow
Nestled in a peaceful cul-de-sac in the heart of Hurworth Place, this beautifully extended two-bedroom semi-detached bungalow offers the perfect blend of comfort and convenience.
Step inside to discover a bright and spacious interior, thoughtfully updated to suit modern living. The open-plan kitchen and living area create a welcoming hub for relaxing or entertaining, while the private rear garden provides a serene outdoor retreat.
Ideal choice for couples, small families, downsizers, or anyone seeking a quiet lifestyle with easy access to Darlington and local amenities.
Highlights include:
•Quiet cul-de-sac location
•Stylish extension and modern interiors
•Private garden and off-street parking
•Close to village shops, schools, and transport links
Don’t miss this rare opportunity to enjoy village charm with contemporary comfort.
The bungalow provides fantastic accommodation throughout, offering both comfort and practically, with a seamless flow throughout. With a welcoming lounge, a bright and fresh kitchen with dining area and two generously sized bedrooms, along with a well appointed bathroom. This property is perfect for relaxing or entertaining guests. The carefully designed layout ensures a comfortable living experience.
The property is offered with no onward chain, ensuring a smooth and straightforward purchase process.
Benefiting from off-street parking and an established garden, provides a lovely outdoor retreat for gardening, dining or simply enjoying the fresh air. The surrounding area is known for its strong community spirit, picturesque scenery and excellent local amenities, making it a truly desirable place to call home.
Whether you're looking for a peaceful retreat or a welcoming space to make your own, Belgrave Terrace combines charm, convenience and potential in equal measure.
Please contact our office to arrange a viewing.
Download Property Brochure
PDF file - 5.76 MB
With front door and access to all rooms.
Situated to the front of the property with double glazed ball window, feature flooring, central heating radiator.
Mixed: 4.14 x 3.8 (13'6" x 12'5")
Metric: 4.14 x 3.8
Imperial: 13'6" x 12'5"
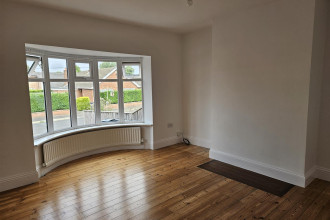
Situated to the rear of the property, having been extended with a quality range of wall, base and drawer units with contrasting worksurfaces, integrated oven and hob with overhead extractor, skylight, double glazed window, and double glazed French doors leading out to the rear garden.
Mixed: 5.93 x (19'5" x )
Metric: 5.93 x 4.11
Imperial: 19'5" x
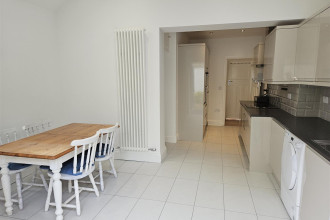
Having recently been refitted by the current owner to a high specification with walk in shower, wash hand basin, low-level WC and radiator.
Mixed: 1.98 x (6'5" x )
Metric: 1.98 x 1.71
Imperial: 6'5" x
Situated to the rear of the property, an excellent double size bedroom with double glazed window, central heating radiator and fitted wardrobes.
Mixed: 4.04 x 3.13 (13'3" x 10'3" )
Metric: 4.04 x 3.13
Imperial: 13'3" x 10'3"
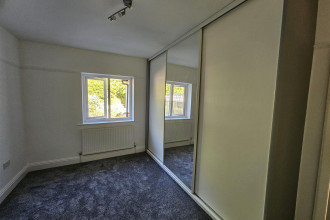
Situated to the front of the property with double glazed window and central heating radiator.
Mixed: 3.87 x (12'8" x )
Metric: 3.87 x 2.85
Imperial: 12'8" x
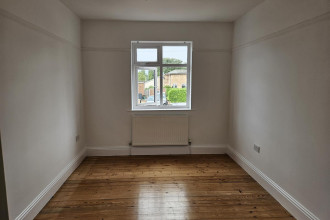
The property stands in a quiet residential location with off street parking to the front.
To the rear there is a deceptively spacious garden, which is decked and landscaped.
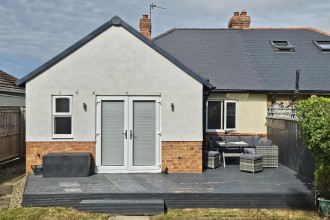
Freehold
Local Authority: Darlington
Council Tax Band: B
Annual Price: £1,845
Conservation Area No
Flood Risk Very low
Floor Area 710 ft 2 / 66 m 2
Plot size 0.09 acres
Mobile coverage
EE
Vodafone
Three
O2
Broadband
Basic
16 Mbps
Superfast
80 Mbps
Ultrafast
10000 Mbps
Satellite / Fibre TV Availability
BT
Sky
Virgin
IMPORTANT NOTE TO PURCHASERS: We endeavour to make our sales particulars accurate and reliable, however, they do not constitute or form part of an offer or any contract and none is to be relied upon as statements of representation or fact. The services, systems and appliances listed in this specification have not been tested by us and no guarantee as to their operating ability or efficiency is given. All measurements have been taken as a guide to prospective buyers only, and are not precise. Floor plans where included are not to scale and accuracy is not guaranteed. If you require clarification or further information on any points, please contact us, especially if you are travelling some distance to view. Fixtures and fittings other than those mentioned are to be agreed with the seller. We cannot also confirm at this stage of marketing the tenure of this house
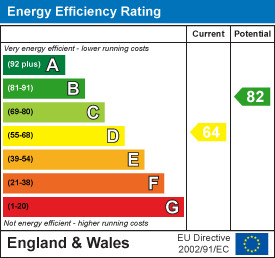
Get in touch and we'll contact you with some further information.
