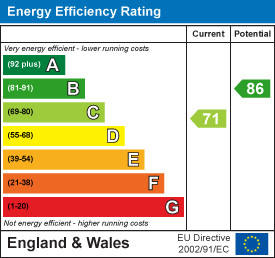

**SOLD, SUBJECT TO CONTRACT. SIMILAR PROPERTIES REQUIRED** Nestled in the tranquil area of Auckland, Chester-le-Street, this immaculately presented end-terraced house is a true gem. Fully refurbished to a high standard, this three-bedroom home offers a perfect blend of modern living and comfort.
As you enter, you are welcomed into an entrance hall, spacious open-plan lounge that flows seamlessly into a superbly remastered kitchen and dining area, complete with built-in appliances, making it an ideal space for both entertaining and family gatherings. The convenience of a ground floor WC adds to the practicality of this delightful home.
Venturing to the first floor, you will find three generously sized bedrooms, two of which feature fitted cupboards, providing ample storage space. The luxurious refitted bathroom, complete with a white suite and shower, offers a serene retreat for relaxation.
The property is further enhanced by UPVC double glazed windows, ensuring warmth and energy efficiency throughout the year, as well as gas central heating for those cooler months. Outside, the gardens to both the front and rear provide a lovely outdoor space for enjoying the fresh air or gardening.
Conveniently located within walking distance to local shops, schools, and amenities, this home is perfect for families and professionals alike. Do not miss the opportunity to view this exceptional property. Please call our office on 0191 3729898 to arrange a viewing and secure your new home.
Freehold
EPC rating C
Council tax band A
Download Property Brochure
PDF file - 2.51 MB
Mixed: 5.23m (narr) x 4.11m (narr) (17'2" (narr) x 13'6"
Metric: 5.23m (narr) x 4.11m (narr)
Imperial: 17'2" (narr) x 13'6" (narr)
Mixed: 3.00m x 2.16m (9'10" x 7'1")
Metric: 3.00m x 2.16m
Imperial: 9'10" x 7'1"
Mixed: 3.91m (plus robes) x 3.15m (12'10" (plus robes) x
Metric: 3.91m (plus robes) x 3.15m
Imperial: 12'10" (plus robes) x 10'4"
Mixed: 3.86m x 3.28m (12'8" x 10'9")
Metric: 3.86m x 3.28m
Imperial: 12'8" x 10'9"
Mixed: 2.82m x 1.88m (9'3" x 6'2")
Metric: 2.82m x 1.88m
Imperial: 9'3" x 6'2"

Get in touch and we'll contact you with some further information.
