

Elder Cottage, North Side, Shadforth
£290,000 2 Bedrooms 1 Bathroom
Situated within the desirable village of Shadforth overlooking the village green, Venture Properties are delighted to have the rare opportunity to purchase with NO ONWARD CHAIN this unique home, with generous gardens and large double garage. This lovely property is in need of some modernisation, allowing the new owner to add their own stamp to create a dream home.
The spacious floor plan comprises of a generous living room with feature fireplace, a further reception room which can be used to suit the needs of any buyer, a family sized kitchen with space to dine and a pantry, an inner hallway and ground floor bathroom/WC. To the first floor there are three double bedrooms, one accessed via bedroom two. Externally there is a generous, mature garden to the rear and side, along with a large detached double garage/workshop.
Shadforth is a sought after semi rural village approximately 5 miles from Durham City Centre. It is well placed for commuting purposes as it lies within a short drive of the A1(M) Motorway Interchange at Carrville and is also within easy driving distance of the A(19) providing access to Teesside and Wearside.
Viewing is highly recommended.
Download Property Brochure
PDF file - 5.34 MB
A large reception room with UPVC double glazed bay window, feature fireplace with open grate fire, parquet flooring, radiato, staircase leading to the first floor and understairs cupboard.
Mixed: 7.02 x 4.39 exc bay (23'0" x 14'4" exc bay)
Metric: 7.02 x 4.39 exc bay
Imperial: 23'0" x 14'4" exc bay
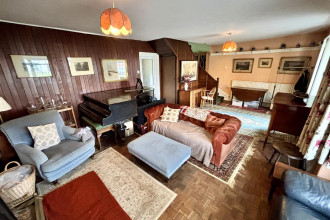
With an opaque window to the rear and access to the kitchen and bathroom/WC.
Family sized kitchen with a range of storage, a stainless steel sink unit, gas cooker, plumbing for a washing machine, tiled flooring, combi gas central heating boiler, radiator, UPVC double glazed window to the rear and external door to the rear garden. There is also a pantry with shelving and window to the rear.
Mixed: 4.85 x 3.51 (15'10" x 11'6")
Metric: 4.85 x 3.51
Imperial: 15'10" x 11'6"
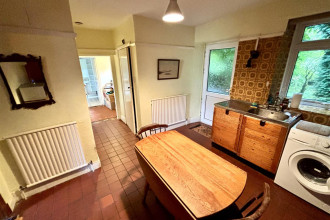
A further spacious reception room which can be used to suit the needs of any purchaser. Having a UPVC double glazed bay window to the front, a UPVC double glazed window to the side, radiator and storage cupboard.
Mixed: 3.72 x 3.67 plus bay (12'2" x 12'0" plus bay)
Metric: 3.72 x 3.67 plus bay
Imperial: 12'2" x 12'0" plus bay
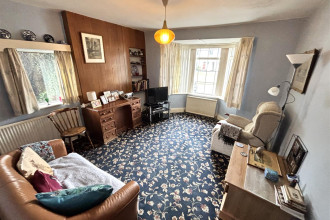
Comprising of a bath with electric shower over, wash basin, WC, radiator and UPVC double glazed opaque window to the rear.
Mixed: 3.00 x 1.64 (9'10" x 5'4")
Metric: 3.00 x 1.64
Imperial: 9'10" x 5'4"
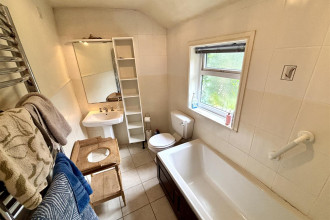
With a UPVC double glazed window having an outlook over fields to the rear.
Generous double bedroom with a UPVC double glazed window to the front, radiator and access to the loft.
Mixed: 4.39 x 2.93 (14'4" x 9'7")
Metric: 4.39 x 2.93
Imperial: 14'4" x 9'7"
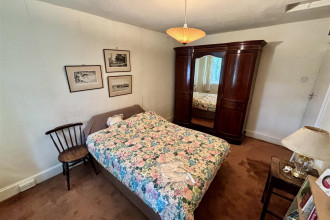
Double bedroom with a UPVC double glazed window to the front, radiator and feature fireplace.
Mixed: 3.87 x 3.32 (12'8" x 10'10")
Metric: 3.87 x 3.32
Imperial: 12'8" x 10'10"
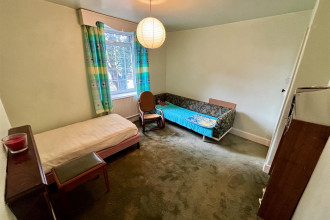
Accessed via bedroom two, this large room has a UPVC double glazed window to the front, airing cupboard and radiator.
Mixed: 4.61 x 3.76 (15'1" x 12'4")
Metric: 4.61 x 3.76
Imperial: 15'1" x 12'4"
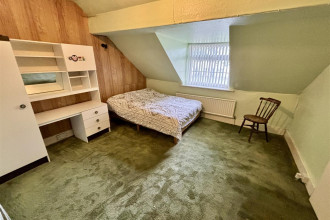
The property enjoys a generous plot with mature gardens having a good degree of privacy.
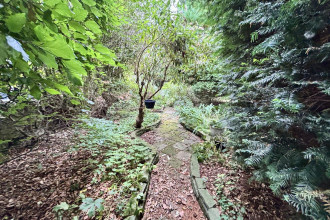
Large detached double garage situated to the side of the property.
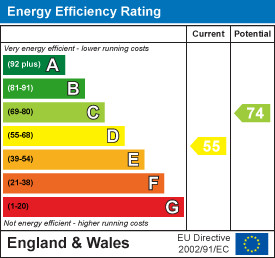
Get in touch and we'll contact you with some further information.
