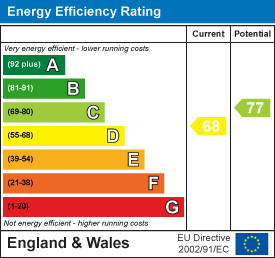

Situated in the heart of Crook, this delightful mid-terrace cottage offers a perfect blend of traditional character and modern convenience. The property boasts two inviting reception rooms, providing ample space for relaxation and entertaining. The lounge, with its bay fronted design, is a particularly appealing feature, allowing natural light to flood the room and creating a warm and welcoming atmosphere.
This two-bedroom home is ideal for small families, couples, or those seeking a cosy retreat. The ground floor bathroom adds to the practicality of the layout, ensuring ease of access for residents and guests alike. Upstairs, the two well-proportioned bedrooms offer comfortable spaces for rest and relaxation.
Outside, the property benefits from a rear yard, perfect for enjoying the fresh air or hosting summer gatherings. Additionally, the front forecourt adds to the charm of the cottage, providing a quaint entrance that enhances the overall appeal.
Being chain free, this property presents a wonderful opportunity for a smooth and straightforward purchase. With its traditional stone façade and desirable location, this cottage is not to be missed. Whether you are looking to invest in your first home or seeking a charming abode in a friendly community, this property is sure to impress.
Download Property Brochure
PDF file - 4.03 MB
Via upvc door.
Having feature fireplace with cast iron grate and decorative tiled inserts, central heating radiator and uPVC double glazed bay window to front.
Mixed: 4.227 x 4.291 (13'10" x 14'0")
Metric: 4.227 x 4.291
Imperial: 13'10" x 14'0"
Fitted with wall and base units with contrasting work surfaces over, circular sink unit with drainer, integrated fridge and freezer, wall mounted gas boiler , slot for cooking range, open staircase to first floor and uPVC double glazed window to rear.
Mixed: 4.276 x 4.131 (14'0" x 13'6")
Metric: 4.276 x 4.131
Imperial: 14'0" x 13'6"
Having upvc double glazed window to rear.
Fitted with a corner bath with electric shower and screen over, wc, wash hand basin and central heating radiator.
Having loft hatch
Having central heating radiator and uPVC double glazed window to rear.
Mixed: 4.335 x 3.471 (14'2" x 11'4")
Metric: 4.335 x 3.471
Imperial: 14'2" x 11'4"
Having wash hand basin and wc.
with central heating radiator, storage to alcoves and uPVC double glazed window to front
Mixed: 3.745 x 3.874 (12'3" x 12'8")
Metric: 3.745 x 3.874
Imperial: 12'3" x 12'8"
To the rear is an enclosed yard and to the front a small forecourt area.
To view the Energy Performance Certificate for this property, please use the following link:
https://find-energy-certificate.service.gov.uk/energy-certificate/2296-3053-5208-4285-8204
EPC Grade D
Tenure: Freehold
Gas and Electricity: Mains
Sewerage and water: Mains
Broadband: Ultrafast Highest available download speed 1800 Mbps Highest available upload speed 220 Mbps
Mobile Signal/coverage: We would recommend speaking to your provider
Council Tax: Durham County Council, Band: A. Annual price: £1,624.04 Maximum 2025)
Energy Performance Certificate Grade D
Mining Area: This property is located in an area of historical mining works, a mining search is recommended. This can be done via a solicitor as part of Conveyancing.
Flood Risk: Very Low risk of surface water flooding, flooding from rivers and sea.
Conservation area: Yes, Crook. Designated 1975, amended 2013
Disclaimer
The preceding details have been sourced from the seller, OntheMarket.com and other third parties. Verification and clarification of this information, along with any further details concerning Material Information parts A, B and C, should be sought from a legal representative or appropriate authorities. Venture Properties (Crook) Limited cannot accept liability for any information provided.

Go to your bank and you get one lender. Speak to us and you get almost 100.
You can choose a telephone appointment or we can even come to your home at a time that suits you.
