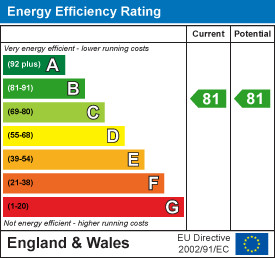

Nestled in the heart of Chester-le-Street, The Elms presents a remarkable opportunity for those aged 55 and over seeking a comfortable and secure living, high calibre environment. This delightful apartment boasts 100% ownership and has been recently redecorated and recarpeted throughout, ensuring a fresh and inviting atmosphere.
Upon entering, you are welcomed by a communal entrance leading to your own private space. The entrance hall opens into a spacious lounge, which features a charming balcony that overlooks the beautifully maintained, landscaped communal gardens—perfect for enjoying a morning coffee or an evening breeze. The new superbly refitted kitchen is equipped with new built-in appliances, making it a joy for any home cook.
This apartment comprises of two generously sized bedrooms, with the second bedroom offering a lovely Juliet balcony, allowing for plenty of natural light. The walk-in shower room is modern and practical, catering to all your needs. Additionally, the property benefits from underfloor heating and UPVC double glazed windows and doors, ensuring warmth and comfort throughout the year.
The Elms is not just a residence; it is a purpose-built community, designed to support independent living in attractive surroundings. Residents can enjoy a range of facilities, including hairdressing services, a cafe, laundry room, lifts and communal lounges. For those with mobility needs, scooter storage is available, and guest accommodation can be arranged if required. Should you need additional services such as meals, bathing, or 24-hour care, these can be provided at an extra cost.
This highly sought-after apartment is offered with immediate vacant possession, making it an ideal choice for those looking to move quickly. We encourage you to call early for a viewing to fully appreciate the charm and convenience this property has to offer.
There is also an opportunity to purchase to some new furniture via separate negotiation.
Costings attached
EPC B
Download Property Brochure
PDF file - 2.56 MB
Mixed: 4.85m x 3.25m (15'11" x 10'8")
Metric: 4.85m x 3.25m
Imperial: 15'11" x 10'8"
Mixed: 3.30m x 2.51m (10'10" x 8'3")
Metric: 3.30m x 2.51m
Imperial: 10'10" x 8'3"
Mixed: 4.88m x 2.97m (16' x 9'9")
Metric: 4.88m x 2.97m
Imperial: 16' x 9'9"
Mixed: 3.63m x 2.39m (11'11" x 7'10")
Metric: 3.63m x 2.39m
Imperial: 11'11" x 7'10"

Go to your bank and you get one lender. Speak to us and you get almost 100.
You can choose a telephone appointment or we can even come to your home at a time that suits you.
