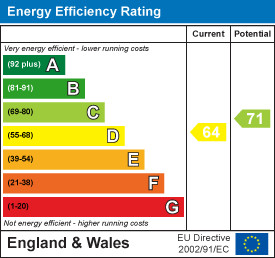

A beautifully presented two bedroom terraced family home located in the Town Centre of Willington. Willington has a range of amenities, schooling and recreational facilities and is ideally located for the commuter with good road links.
The property has been well maintained and made into a lovely ready made family home by the current vendors and comprises of entrance, two reception rooms, kitchen and two good sized bedrooms and family bathroom to the first floor whilst externally benefitting from a rear yarden. This property can potentially be chain free.
Download Property Brochure
PDF file - 4.06 MB
Accessed via composite entrance door leading into the hall.
Stairs rise to the first floor and a door leads into the lounge.
Spacious and welcoming lounge area having gas fire with black hearth and surround, alcove shelving and storage cupboards at either hand, UPVC window, central heating radiator and access to a useful under stair storage cupboard. A archway leads into the dining area.
Mixed: 4.302 x 4.198 (14'1" x 13'9")
Metric: 4.302 x 4.198
Imperial: 14'1" x 13'9"
Having UPVC window, central heating radiator and storage cupboard.
Mixed: 2.299 x 4.841 (7'6" x 15'10")
Metric: 2.299 x 4.841
Imperial: 7'6" x 15'10"
Fitted with a range of base and wall units with laminate work surfaces over and tiled splash backs, sink unit and ample space for free standing appliances as required. Electric oven and gas hob with extraction fan over, UPVC window and door and central heating radiator. Ceiling spot lights and tiled floor.
Stairs rise from the hallway and provide access to the loft and first floor accommodation.
It is our undertanding the loft is boarded for additional storage with lighting.
Located to the front elevation of the property having UPVC window, central heating radiator and overstair storage cupboard.
Mixed: 4.366 x 3.302 (14'3" x 10'9")
Metric: 4.366 x 3.302
Imperial: 14'3" x 10'9"
Located to the rear elevation of the property having UPVC window, central heating radiator and double storage cupboard housing the gas central heating boiler.
Mixed: 3.349 x 2.651 (10'11" x 8'8")
Metric: 3.349 x 2.651
Imperial: 10'11" x 8'8"
Fitted with a three piece suite comprising bath with electric shower over, WC, wash hand basin, obscured UPVC window and central heating radiator
To the rear of the property is an enclosed yarden ideal to enjoy those summer evenings
Please note the windows and doors were all replaced in 2024
This property can potentially be sold chain free
To view the full Energy Performance Certificate please use the following link:
https://find-energy-certificate.service.gov.uk/energy-certificate/0196-3955-8200-8415-2200?print=true
EPC Grade D
Other General Information
Tenure: Freehold
Gas and Electricity: Mains
Sewerage and water: Mains
Broadband: Ultrafast Highest available download speed 10000 MbpsHighest available upload speed 10000 Mbps
Mobile Signal/coverage We recommend speaking to you local network provider
Council Tax: Durham County Council, Band: A Annual price: £ 1,667.82 (Maximum 2025)
Energy Performance Certificate Grade D
Mining Area: This property is located in an area of historical mining works, a mining search is recommended. This can be done via a solicitor as part of Conveyancing.
Flood Risk: Very low risk of surface water flooding. Very low risk of flooding from rivers and the sea.
Disclaimer
The preceding details have been sourced from the seller, OntheMarket.com and other third parties. Verification and clarification of this information, along with any further details concerning Material Information parts A, B and C, should be sought from a legal representative or appropriate authorities. Venture Properties (Crook) Limited cannot accept liability for any information provided.

Go to your bank and you get one lender. Speak to us and you get almost 100.
You can choose a telephone appointment or we can even come to your home at a time that suits you.
