Entrance Hall
Door to front and staircase to first floor landing with storage under, radiator and door to rear.
In the sought-after West End of Darlington, this stunningly elegant, extremely well presented three-storey house offers a perfect blend of modern living and charming original features. With four spacious bedrooms, this property is ideal for families or those seeking extra space. Airy and spacious rooms provide the perfect setting for relaxation and entertaining, making it a delightful home for gatherings with friends and family.
The house boasts three, well appointed bathrooms, ensuring convenience for all residents. The off-street parking is a valuable addition particularly in this area, providing ease and security for your vehicles. The popular location on Stanhope Road South places you within easy reach of local amenities, schools, and parks, making it a desirable area for both families and professionals alike.
This beautiful home is a rare find, combining character with contemporary comforts. If you are looking for a property that offers both space and style in a vibrant community, this house is not to be missed. Come and experience the charm of this exceptional residence for yourself.
Download Property Brochure
PDF file - 10.4 MB
Door to front and staircase to first floor landing with storage under, radiator and door to rear.
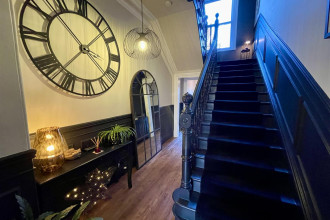
Sash bay window to front with shutters, multi fuel burner and radiator.
Mixed: 4.80m x 4.72m (15'9 x 15'6)
Metric: 4.80m x 4.72m
Imperial: 15'9 x 15'6
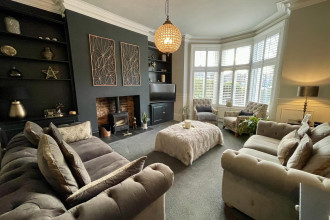
Upvc double glazed window to side, open aspect, bright and airy room. Kitchen area is fitted with wall, base and drawer units, Rangemaster cooker into alcove. Breakfast island with seating, integrated sink unit and space for a washing machine and dishwasher under.
To the Dining area are Bifold doors to rear and window to side. Two Velux windows to the rear and under floor heating. Ample space for a table and chairs Spotlights and coving to ceiling.
Mixed: 4.83m x 4.42m x 3.81m (15'10 x 14'6 x 12'6)
Metric: 4.83m x 4.42m x 3.81m
Imperial: 15'10 x 14'6 x 12'6
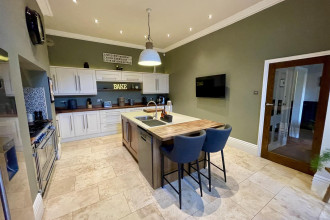
Upvc double glazed obscure window to rear, w.c, wash hand basin in vanity, part tiled walls and floor.
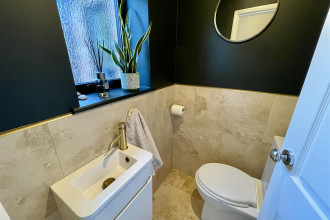
Sash window to rear, two radiators and staircase to second floor landing.
Two sash windows to front, storage cupboard and radiator.
Mixed: 4.83m x 4.09m (15'10 x 13'5)
Metric: 4.83m x 4.09m
Imperial: 15'10 x 13'5
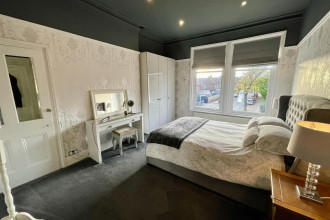
Sash window to rear and radiator.
Mixed: 4.85m x 2.54m (15'11 x 8'4)
Metric: 4.85m x 2.54m
Imperial: 15'11 x 8'4
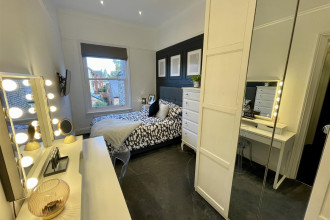
Sash window to front and radiator.
Mixed: 3.51m x 2.69m (11'6 x 8'10)
Metric: 3.51m x 2.69m
Imperial: 11'6 x 8'10
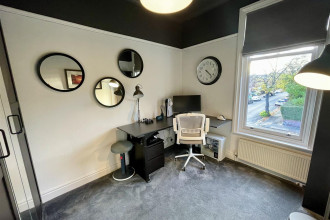
Sash window to rear, freestanding bath with mixer and spray, walk in shower cubicle and twin wash hand basins. Heated towel rail.
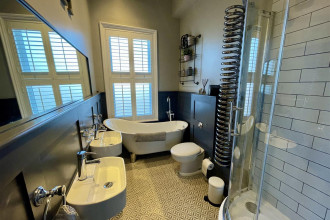
Velux window to rear.
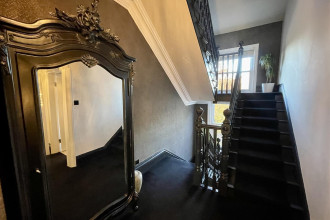
Velux window to front, and Upvc double glazed window to rear. Storage into eaves and two radiators.
Mixed: 4.52m x 4.47m x 1.85m x 1.12m (14'10 x 14'8 x 6'1
Metric: 4.52m x 4.47m x 1.85m x 1.12m
Imperial: 14'10 x 14'8 x 6'1 x 3'8
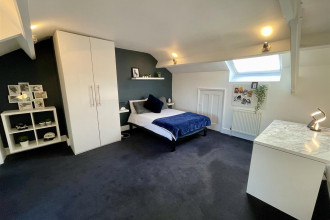
Velux window to front, walk in shower, w.c, wash hand basin and heated towel rail.
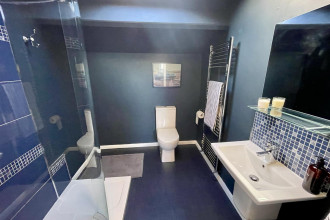
To the front is an enclosed garden which is mainly laid to lawn.
To the rear is a generous garden which is laid to both lawn and patio areas. Access via electric shutter door to provide private off street parking. Brick built out house.
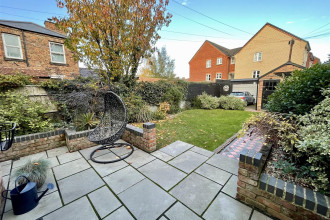
Freehold
Local Authority: Darlington
Council Tax Band: D
Annual Price: £2,372
Conservation Area West End
Flood Risk Very low
Floor Area 2,077 ft 2 / 193 m 2
Plot size 0.07 acres
Mobile coverage
EE
Vodafone
Three
O2
Broadband
Basic
17 Mbps
Superfast
80 Mbps
Ultrafast
1000 Mbps
Satellite / Fibre TV Availability
BT
Sky
Virgin
IMPORTANT NOTE TO PURCHASERS: We endeavour to make our sales particulars accurate and reliable, however, they do not constitute or form part of an offer or any contract and none is to be relied upon as statements of representation or fact. The services, systems and appliances listed in this specification have not been tested by us and no guarantee as to their operating ability or efficiency is given. All measurements have been taken as a guide to prospective buyers only, and are not precise. Floor plans where included are not to scale and accuracy is not guaranteed. If you require clarification or further information on any points, please contact us, especially if you are travelling some distance to view. Fixtures and fittings other than those mentioned are to be agreed with the seller. We cannot also confirm at this stage of marketing the tenure of this house.
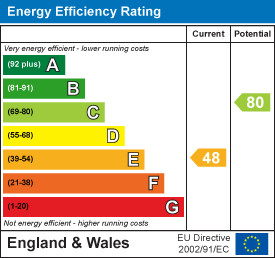
Get in touch and we'll contact you with some further information.
