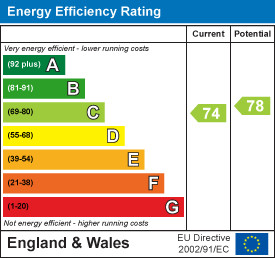

Nestled in the tranquil cul-de-sac of Lesbury Close, Chester-le-Street, this impressive four-bedroom detached home offers a perfect blend of comfort and convenience. The property is ideally situated for those who appreciate the beauty of nature, with local country walks available in the nearby Waldridge Country Park, while still being close to the vibrant amenities of Chester-le-Street, including shops and schools.
Upon entering, you are greeted by a welcoming entrance hall featuring a charming spindled staircase. The ground floor boasts a refitted WC for added convenience. The spacious lounge is a highlight of the home, complete with a striking marble fire surround and an electric fire, creating a warm and inviting atmosphere. Adjacent to the lounge is a separate dining room, perfect for entertaining guests. The property also features a delightful UPVC double glazed conservatory, which provides a lovely space to relax and enjoy the garden views. The modern white kitchen is well-equipped with built-in hob, oven, and extractor, making it a joy for any home cook.
Moving to the first floor, you will find three generously sized double bedrooms, each offering ample space and comfort. The master bedroom benefits from refitted en suite facilities, while two of the bedrooms come with fitted wardrobes for added storage plus a single bedroom. A stylishly refitted white bathroom, complete with WC and shower, serves the remaining bedrooms.
Outside, the property boasts a block-paved double driveway, providing ample parking for two cars, leading to a single garage. The gardens to both the front and rear offer a pleasant outdoor space for relaxation and enjoyment.
This exceptional home is not to be missed. To arrange a viewing, please call 0193 3729898
Freehold
Council tax band E
EPC rating C
Download Property Brochure
PDF file - 2.69 MB
Mixed: 3.78m x 3.53m (12'5" x 11'7" )
Metric: 3.78m x 3.53m
Imperial: 12'5" x 11'7"
Mixed: 3.19 x 2.88 (10'5" x 9'5")
Metric: 3.19 x 2.88
Imperial: 10'5" x 9'5"
Mixed: 3.28 x 3.07 (10'9" x 10'0")
Metric: 3.28 x 3.07
Imperial: 10'9" x 10'0"
Mixed: 4.88m x 2.87m (16' x 9'5")
Metric: 4.88m x 2.87m
Imperial: 16' x 9'5"
Mixed: 3.66m plus recess x 3.53m plus robes (12' plus rec
Metric: 3.66m plus recess x 3.53m plus robes
Imperial: 12' plus recess x 11'7" plus robes
Mixed: 4.04m plus robes x 2.44m (13'3" plus robes x 8')
Metric: 4.04m plus robes x 2.44m
Imperial: 13'3" plus robes x 8'
Mixed: 3.30m x 2.59m plus recess (free standing robes at
Metric: 3.30m x 2.59m plus recess (free standing robes at
Imperial: 10'10" x 8'6" plus recess (free standing robes at
Mixed: 2.62m x 2.41m (8'7" x 7'11")
Metric: 2.62m x 2.41m
Imperial: 8'7" x 7'11"

Go to your bank and you get one lender. Speak to us and you get almost 100.
You can choose a telephone appointment or we can even come to your home at a time that suits you.
